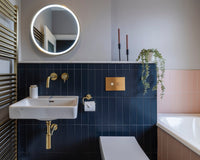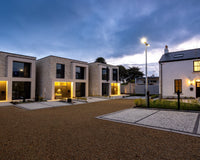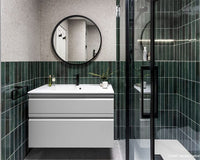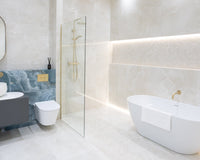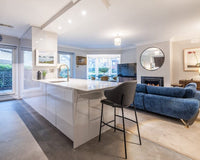One of our residential projects completed earlier this year showcases open plan living at its best. This two bedroom, two bathroom apartment in Dublin 4 was completely renovated and now features stylish new bathrooms and a beautiful kitchen transformation with dining and open plan living areas combined. Products from our leading brand partners Porcelanosa, Noken and Xtone feature throughout this new interior.
As you enter from the hallway, this new living space is inviting, modern and fresh with contemporary, neutral colours yet it remains cosy and comfortable.

TileStyle's Kitchen design team worked closely with the client to create a bespoke Porcelanosa kitchen to accommodate an open plan layout for dining and entertaining. The kitchen features sleek handle less cabinets in a gloss finish with contrasting overhead units, a flush mounted Bora downdraft and a Quooker tap. Our team also created custom designed storage cabinets for the living area to match the dark contrasting overhead kitchen cabinets.



Our bathroom design team worked with the client to create two new stylish bathrooms featuring sanitary ware from Noken and floor and wall tiles from Porcelanosa.

Guest bathroom


Why not discuss your kitchen or bathroom renovation plans with us today. We're open 7 days a week, walk-ins are always welcome or you can book a consultation with one of our team on 01-855 5200 or info@tilestyle.ie
Photography: Dulra Photography


