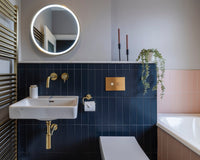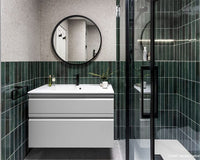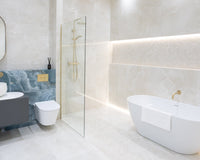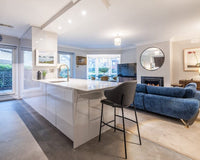Planning your dream kitchen? Here's everything you need to know first
Whether you’re swapping out an old kitchen, extending your existing space or embarking on a new build, a little pre-planning goes a long way. It can save you money, reduce stress and make sure your dream kitchen doesn’t turn into a DIY disaster. Here are some essential tips from our kitchen design experts to help you plan your new kitchen with confidence.
1 - Know your timeline
The timeline will shape your kitchen project so it’s the first thing to pin down. The type of project you plan to undertake will determine this.
If you’re replacing your existing kitchen, you'll need to plan:
-
When your old kitchen is coming out
-
Time for any prep work like electrics and plumbing with minimal downtime
-
When your new kitchen will be installed
To keep everything running smoothly, book your contractors in advance. Good tradespeople are hard to get at short notice.
If you’re planning a new build or extension
Early on your builder will need to know where all the key services are going for plumbing and electrics, this is known as the 'first fix' stage. This means:
-
Sink and tap positions
-
Hob and oven location
-
Fridge/freezer and dishwasher placement
The earlier your layout is decided, the better. It's far nicer to design an extension around your internal spaces instead of trying to force a kitchen into a space between structural obstacles.
Be mindful of the delivery timelines for your plans too. Some items will be in stock but others are bespoke or individually ordered. Kitchen cabinetry will always have a manufacturing time. This will depend on the design and quality. At TileStyle, our Porcelanosa kitchen cabinetry is manufactured in a state-of-the-art facility in Spain. Once the cabinetry is manufactured, it is then rigorously inspected before being shipped to our Dublin warehouse. This means our delivery from date of sign off to installation is typically between 12-14 weeks. Knowing these lead times upfront helps you plan without last-minute surprises.
2 - Set a Realistic Budget
We all have big dreams, but even the most luxurious kitchens need a clear budget. Be honest about what you can or will spend and on the space you have available. Don't waste time on items that are unrealistic in your space or budget. However, do consider that a little more investment in the short term is wiser in the long term. If something appears more expensive than its competition, the difference is most likely in the quality and longevity.
Tip: focus on getting your flooring and cabinetry right first. Other features like lighting, appliances or wall finishes can be upgraded later.
This doesn't mean you have to abandon your dreams and make do. Create a wish list and prioritise. Consider your future requirements, are you planning for yourself, a growing family or downsizing? A flexible, well-designed kitchen will grow with you. Start by asking:
-
What are the 'must-haves' for your space?
-
What are the 'nice-to-haves' you could add later?
-
Where is it worth spending a little more for quality and longevity?
3 - Be Honest About What Works for You
This is your kitchen. Make sure it’s built around how you live.
-
Do you cook often?
-
Would you like an island unit for entertaining and casual breakfast mornings?
-
Are you especially tall or petite?
4 - Choose Your Finishes Early
The colours and materials you fall in love with may affect your budget and your timeline - especially if you’re set on something bespoke or custom-made.
In our Porcelanosa kitchen showroom, we offer:
-
Laminates in textured or smooth finishes
-
Anti-fingerprint matt surfaces
-
Wood veneers and rustic finishes
-
Lacquered colours and paint-to-order options in your favourite shade
- A range of doors in our exclusive Xtone worktop material to complement an island unit or worksurfaces.
5 - Plan for Worktop Installation Timing
Worktops aren’t always installed at the same time as your cabinets. Once your kitchen is in, we’ll take precise measurements (templating), and your worktops are usually fitted 2 to 4 weeks later. In the meantime if budgeted for, we can fit 'temporary decks' - an inexpensive, temporary surface of MDF to get you through the wait time while your worktops are being machined to fit perfectly.
Start your dream kitchen journey with us today
At TileStyle, we’re here to help every step of the way- from layout and finishes to installation and aftercare. Why not book a design consultation with a member of our team here or visit our showroom to get inspired and start building your dream kitchen- tailored to your life, your style, and your budget.
What you'll need for your first kitchen consultation
Room Measurements
- For new builds or extensions, architect’s drawings are perfect.
-
For existing kitchens, measure wall-to-wall and floor-to-ceiling. Bring some photos too.
Your Timeline
-
Has the build started?
-
When’s the first fix happening?
-
Got a big event or move-in date you’re working towards?
Your Budget
- Even a rough idea helps us guide you to the right options.
- And don’t worry - we’ll walk you through different finishes and layouts to give you a real idea of costs. Many builder estimates are outdated or based on entry-level ranges.
Planning your dream kitchen is exciting — but it’s also a big job. Starting early, being honest about your budget and space and working with the right team will make the whole process smoother. Contact us today, why not book a consultation with one of our team here or call 01-855 5200









