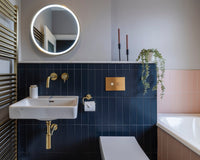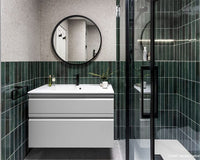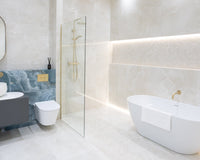TileStyle were approached by the Dublin Airport Authority architects to provide floor tiles for an €8 million upgrade to the retail corridor in Dublin Airport. This area would showcase the best of Irish and international brands and offer passengers a radically improved shopping experience. The new retail area would address the growth in passenger numbers going through Dublin Airport and also safeguard the airport for the predicted continued growth with 20 new services being launched at the airport during 2015.


The proposed tiles would have to be suitable for use in a high traffic environment to withstand the rigours of millions of passengers and their luggage going through the retail corridor whilst shopping in boutique stores aligning the retail corridor.

The DAA architects did extensive passenger research which culminated in an intricate organic design for the retail corridor made up of an impressive waterjet design linking the various areas of the retail space whilst guiding passengers through the space to departure gates. The goal of the design and redevelopment was to create a fantastic sense of modern Ireland and offer passengers a wonderful shopping experience. The chosen tiles had to complement the intricate organic design and be a testament to the quality products on display by the various retail outlets and at the same time be able to withstand high traffic, be easy to maintain and also had to achieve adequate slip resistance values to comply with the airport’s health and safety policy.

This project was highly complex, circa 3700 square metres of single slab concrete which would have been added to over the years causing all sorts of challenges relating to expansion and varying floor levels protruding through the tiled floor surface. The renovation also had to be done in a way to minimise disruption to passengers and airport shopping. During the upgrade construction hoardings were used to isolate passengers from the works being carried out and contain noise and dust, whilst also serving as graphical information points to provide passengers with clear directions to temporary retail outlets and departure gates.

The water jet cutting of this material was a difficult undertaking due to the organic design and sheer scale of the project. Works were also sectioned to be done from the outside in, which meant tile joints had to meet up in the middle of the retail corridor, also allowing for the required expansion joints and curves in the design. Being an airport there were also challenges relating to security and health and safety which had to be adhered to.

TileStyle are privileged to have been involved in this unique and prestigious project and feel that it is worthy of consideration for the “Best Use of Tile in a Commercial Contract” Award.

Project Details
Architects: Dublin Airport Architects in partnership with Pascal & Watson
Client: Dublin Airport Authority
Main Contractor: Sisk Group
Tiling Contractor: MCR Flooring
Total Area: Circa 3700 sq. metres
For further information, please contact professional@tilestyle.ie or call 01 8555 200.









