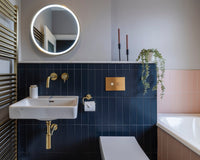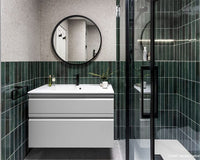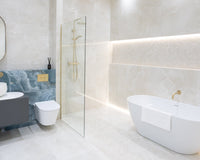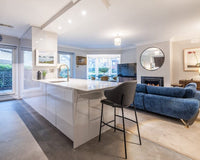Irish Building & Design Awards 2024 - Winner Office Building Project of the year
Project: Glencar House, Merrion Road, Dublin 4
Developer: Killeen Group
Sector: Commercial Offices
Architect: Reddy Architecture + Urbanism
Main Contractor: Walls Construction
Tiling Contractor: Crean Contract Flooring and Tiling
Glencar House is a contemporary office development that draws inspiration from Celtic and Irish themes with a strong influence from nature. Located on Dublin's Merrion Road opposite the Royal Dublin Society (RDS), this prominent location demanded a new building with a distinct identity. To create this strong identity, Reddy Architecture + Urbanism drew inspiration from Glencar Waterfall in Co Leitrim and the Celtic Ogham alphabet which influenced the design of the external fins on the building's facade.
Glencar House is a 7,000 sqm grade A office space built to the highest standards of sustainability and innovation. It comprises a double-storey basement with five floors above ground level. The building has parking for 41 vehicles, which are enabled for electric charging. It also has 130 secure bike parking spaces.
The building has achieved LEED Platinum, WELL and Wired Scored Platinum, BER A3, NZEB and WELL v2 certifications.
TileStyle's Professional Services division worked with Reddy Architecture + Urbanism to source wall and floor tiles to meet the project brief. All tiles had to meet sustainability requirements and be LEED compliant. TileStyle supplied tiles for the following areas;
- Lift and lobby areas
- Ladies and gents shower and locker rooms
- Ladies and gents bathrooms featuring an elegant losange wall tile
Health and wellbeing are central to the design of Glencar House. The building has been designed to encourage a healthier, more productive place for people to work by promoting movement. The lower ground level offers an in-house gym. Other facilities include, ladies and gents' showers, a drying room and changing facilities with lockers.
Wayfinding signage throughout the building encourages movement and promotes the use of stairs.
The building boasts superior quality indoor air and optimised glazing to wall ratio allowing excellent daylight. The front of the building has an outdoor seating area and the fourth floor level features a large, landscaped balcony with extensive views across Dublin city.
About TileStyle Professional Services: At TileStyle we have a dedicated Professional Services team to look after the needs of architects, interiour designers, contractors and property developers. Whether you're looking for specialist material for a one-off project or require high volumes of material for a large-scale project or multi-site project, we have a wide and varied product range, warehousing capacity and a team of highly experienced people to help you with your project.
We also stock large quantities of selected tiles, wood and bathroom products to ensure you have access to stock products.
TileStyle can offer a holistic, one stop solution for your development that now includes residential kitchens and fully integrated PODS.
Contact information: For further details on this project please contact Martin Newell, Professional Services Commercial Manager martin@tilestyle.ie visit our Professional Services webpage here or call 01-855 5200
Photography: Courtesy Reddy Architecture + Urbanism









